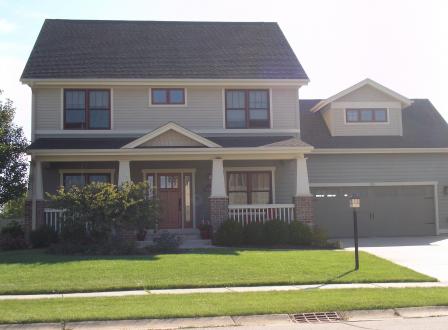Heartland Village
Mt. Pleasant, Racine County, Wisconsin
Heartland Village is a subdivision that was originally started by another development company. All the remaining lots and condominium lots were recently purchased by TNG 9, LLC of which Newport Development is a member. This Arts & Crafts styled subdivision has specific restrictions regarding the style of home and exterior materials allowed, both of which are strictly enforced. House plans designed by Genesis Architecture are the predominant homes. This subdivision also features duplex condominimums for those wishing to reduce the requirements imposed by yard maintenance. Stop out and see this wonderful subdivision today!
| LOT # | SIZE | ACREAGE | PRICE | STATUS |
| 4 | 11,461 | 0.26 | $24,900 | SOLD |
| 5 | 11,465 | 0.26 | $24,900 | SOLD |
| 11 | 13,618 | 0.31 | $26,900 | SOLD |
| 12 | 11,321 | 0.26 | $34,900 | SOLD |
| 14 | 9,404 | 0.22 | $28,900 | SOLD |
| 15 | 8,640 | 0.20 | $34,900 | SOLD |
| 16 | 8,8640 | 0.20 | $34,900 | SOLD |
| 17 | 8,640 | 0.20 | $34,900 | SOLD |
| 18 | 8,640 | 0.20 | $34,900 | SOLD |
| 19 | 8,640 | 0.20 | $34,900 | SOLD |
| 21 | 10,894 | 0.25 | $26,900 | SOLD |
| 22 | 9,818 | 0.23 | $34,900 | SOLD |
| 24 | 9,887 | 0.23 | $34,900 | SOLD |
| 25 | 9,851 | 0.23 | $34,900 | SOLD |
| 26 | 10,209 | 0.23 | $34,900 | SOLD |
| 27 | 10,125 | 0.23 | $34,900 | SOLD |
| 28 | 10,125 | 0.23 | $34,900 | SOLD |
| 30 | 10,125 | 0.23 | $34,900 | SOLD |
| 31 | 10,898 | 0.25 | $34,900 | SOLD |
| 32 | 10,149 | 0.23 | $34,900 | SOLD |
| 34 | 10,101 | 0.23 | $34,900 | SOLD |
| 35 | 9,878 | 0.23 | $34,900 | SOLD |
| 37 | 12,344 | 0.28 | $26,900 | SOLD |
| 38 | 10,420 | 0.24 | $34,900 | SOLD |
| 40 | 10,146 | 0.23 | $34,900 | SOLD |
| 41 | 10,131 | 0.23 | $34,900 | SOLD |
| 42 | 12,746 | 0.29 | $28,900 | SOLD |
| 49 | 9,819 | 0.23 | $34,900 | SOLD |
| 50 | 11,980 | 0.28 | $34,900 | SOLD |
| 51 | 11,485 | 0.26 | $34,900 | SOLD |
| 52 | 11,485 | 0.26 | $34,900 | SOLD |
| 53 | 11,485 | 0.26 | $34,900 | SOLD |
| 54 | 11,392 | 0.26 | $34,900 | SOLD |
| 56 | 10,901 | 0.25 | $34,900 | SOLD |
| 57 | 10,891 | 0.25 | $34,900 | SOLD |
| 59 | 11,475 | 0.26 | $34,900 | SOLD |
| 60 | 13,405 | 0.31 | $34,900 | SOLD |
Information provided is believed to be accurate but is subject to change/correction at
any time.
Plat maps are generally used to illustrate features, size and boundaries of a parcel of land. In addition to providing information about individual lots, plat maps provide information about a subdivision as a whole. These maps can be an invaluable resource when choosing a lot for your new home.
Please know that we care about the nature of the communities that we develop. There are restrictions on the kind of homes that can be built in Heartland Village, including the following:
- Every home must follow the architectural guidelines.
- Minimum Size Requirement: 1 Story - 1,500 square feet
- Exterior must be of natural materials including Hardi-Plank siding
- Matching lamp posts / mailboxes required.
- Pre-Approved plans and color palettes for the subdivision.
- Plans other than the pre-approved plans will require approval from the Architectural Control Committee and the Village of Mt. Pleasant.
- The Arts & Crafts style of the subdivision must be maintained.
Restrictive Covenants adding Addition No. 1
We believe in these restrictions because we know that every home is a reflection on the entire community. We invite you to speak with your real estate professional or builder for full details when you purchase a lot in Heartland Village
In order to better serve our clients, we have made the following documents available for download and online viewing
For additional information relating to this subdivision,
please contact Newport Development Corporation:
By Mail:
8338 Corporate Dr., Ste. 300
Racine, WI 53406
By Phone:
262.898.7777
By Email:
htremmel@hotmail.com









