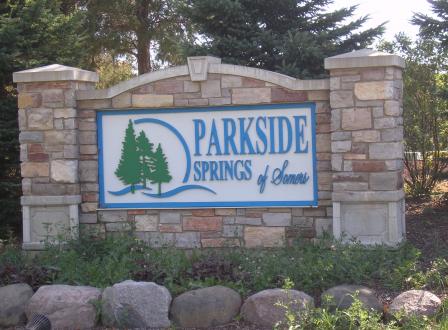Parkside Springs
Somers, Kenosha County, Wisconsin
Parkside Springs is a 22 lot subdivision in the Town of Somers. This development was started by another developer and all remaining lots were purchased by TNG 17, LLC, of which Newport Development is a Member. Once TNG 17, LLC purchased the lots, sales were brisk in the subdivision and only 2 lots remain available. Protected by Restrictive Covenants and a Homeowners Association, with a location convenient to both Racine and Kenosha, this is a perfect subdivision for your new home!
| LOT # | SIZE/ACREGE | PRICE | STATUS |
| 1 | 20,679 | $74,900 | SOLD |
| 2 | 21,095 | $74,900 | SOLD |
| 4 | 20,007 | $74,900 | SOLD |
| 6 | 21,864 | $74,900 | SOLD |
| 15 | 21,646 | SOLD | SOLD |
| 16 | 24,462 | SOLD | SOLD |
| 18 | 21,674 | $79,900 | SOLD |
| 19 | 20,278 | $79,900 | SOLD |
| 20 | 20,320 | $79,900 | SOLD |
| 21 | 20,285 | $74,900 | SOLD |
| 22 | 27,556 | $74,900 | SOLD |
Information provided is believed to be accurate but is subject to change without notice.
Plat maps are generally used to illustrate features, size and boundaries of a parcel of land. In addition to providing information about individual lots, plat maps provide information about a subdivision as a whole. These maps can be an invaluable resource when choosing a lot for your new home.
Please know that we care about the nature of the communities that we develop. Thee are restrictions on the kind of homes that can be built in Parkside Springs, including the following:
- Every home must follow the architectural guidelines, featuring elements of brick or stone.
- Minimum Size Requirements: 1 Story - 2,250 square feet
- 1 1/2 Story - 2,700 square feet
- 2 Story - 2,700 square feet
- Roofing materials are subject to Architectural Approval (Dimensional shingles preferred).
- Lamp posts / Mailboxes are required and are subject to Architectural approval.
- Exterior materials to be brick, stone, wood or other natural materials approved by the Architectural Control Committee.
- Brick or stone is required on 30% of the total exterior wall area and on the entire fireplace chimney.
- Side load garages are required on lots 2, 3, 6, 16, 17, 18, 19, 20 and 21.
Restrictive Covenants - Amendment
We believe in these restrictions because we know that every home is a reflection on the entire community. We invite you to speak with your real estate professional or builder for full details when you purchase a lot in Parkside Springs.
For additional information relating to this subdivision,
please contact Newport Development Corporation:
By Mail:
8338 Corporate Dr., Ste. 300
Racine, WI 53406
By Phone:
262.898.7777
By Email:
htremmel@hotmail.com







